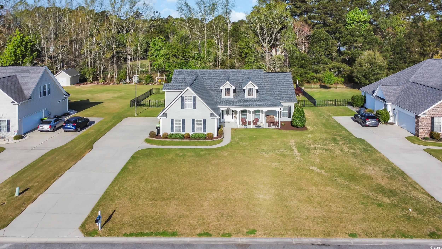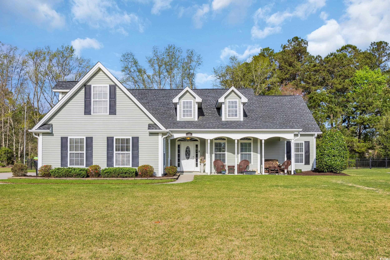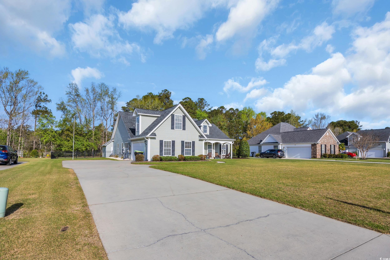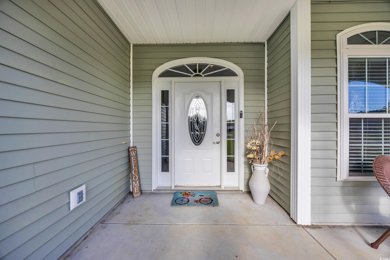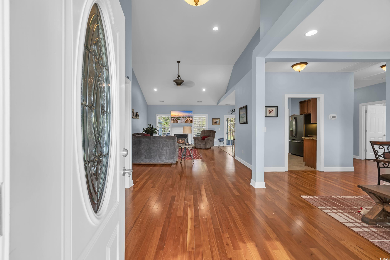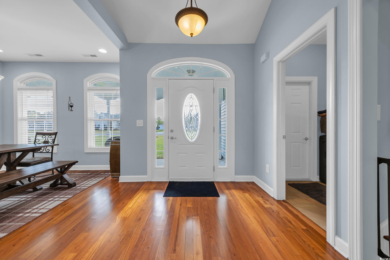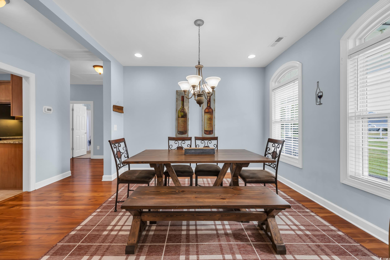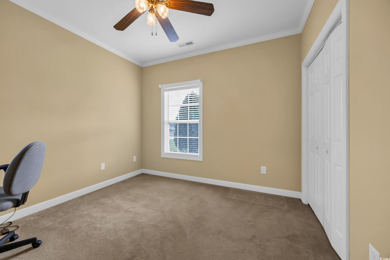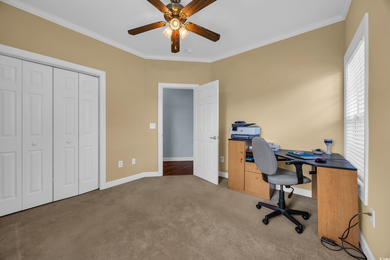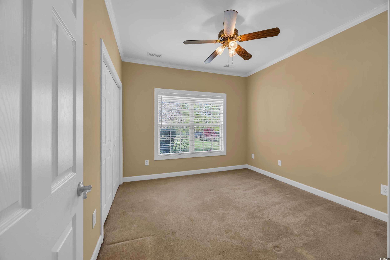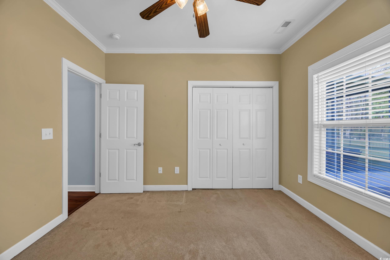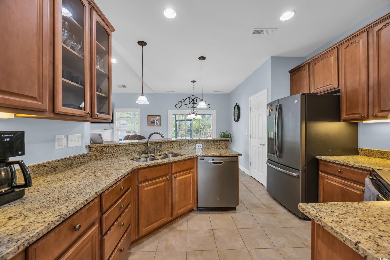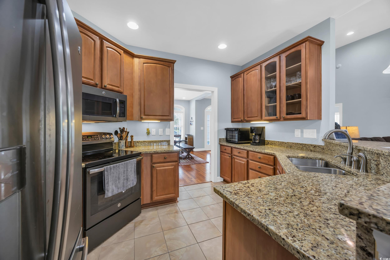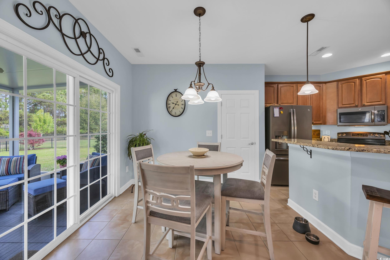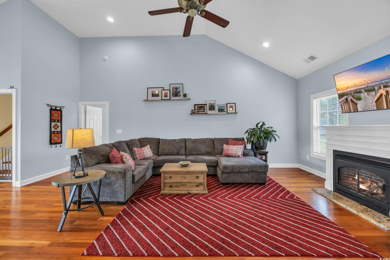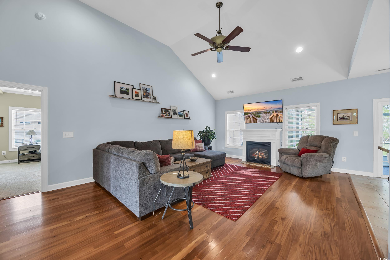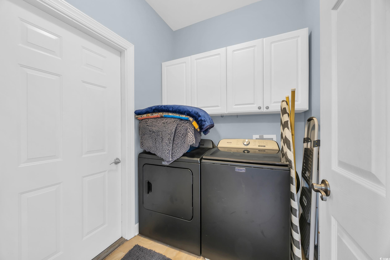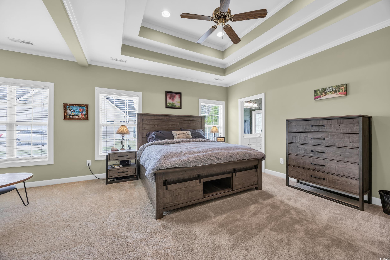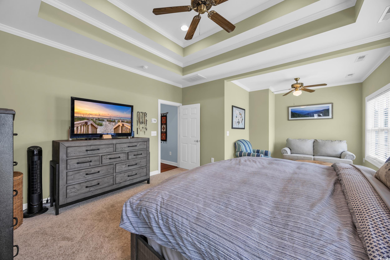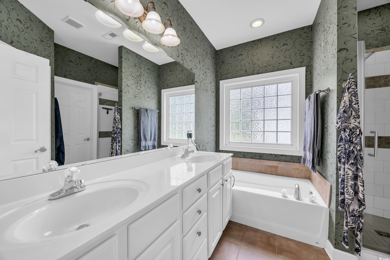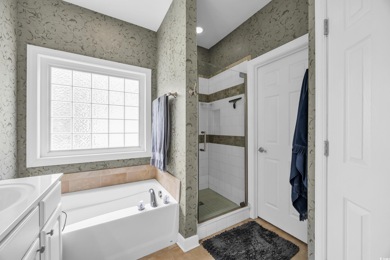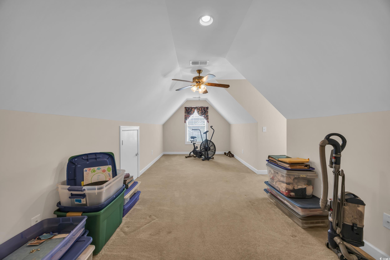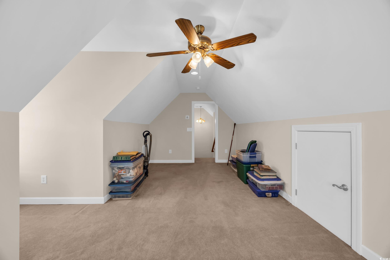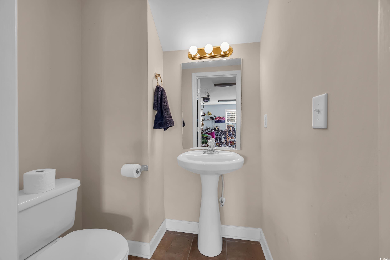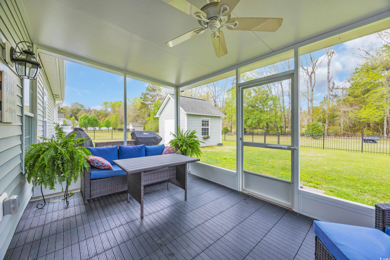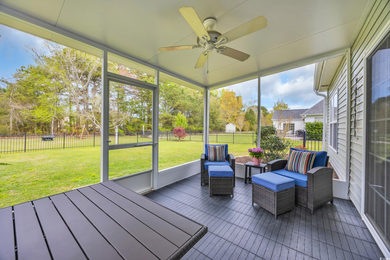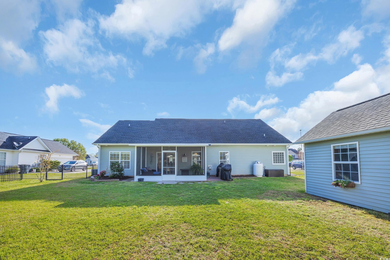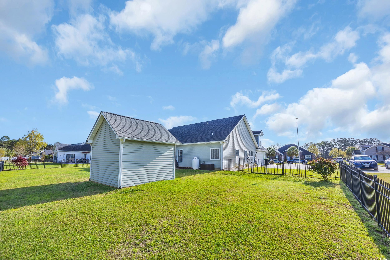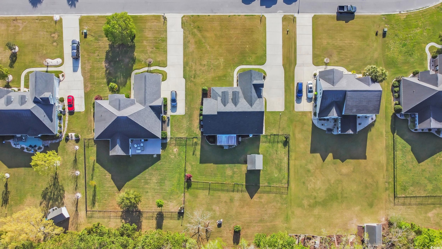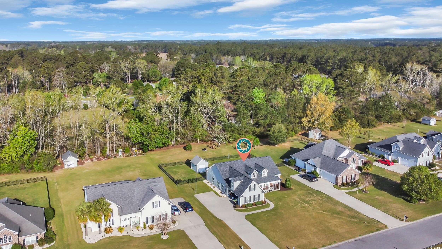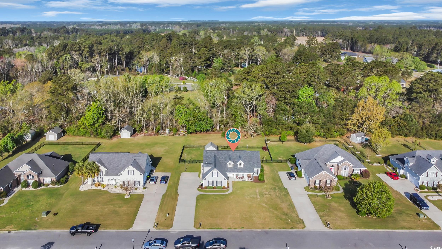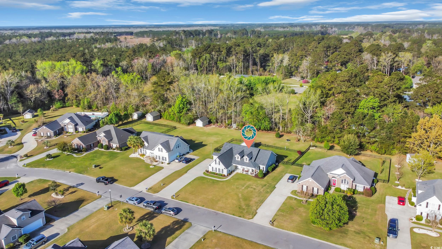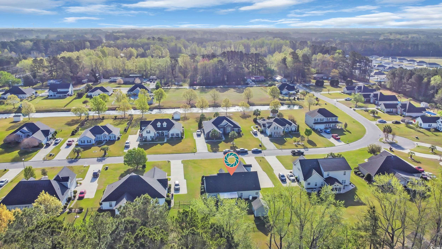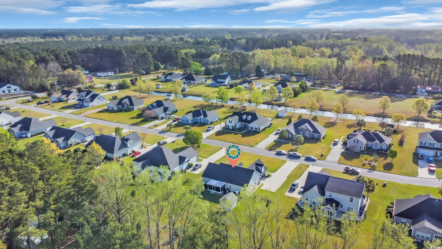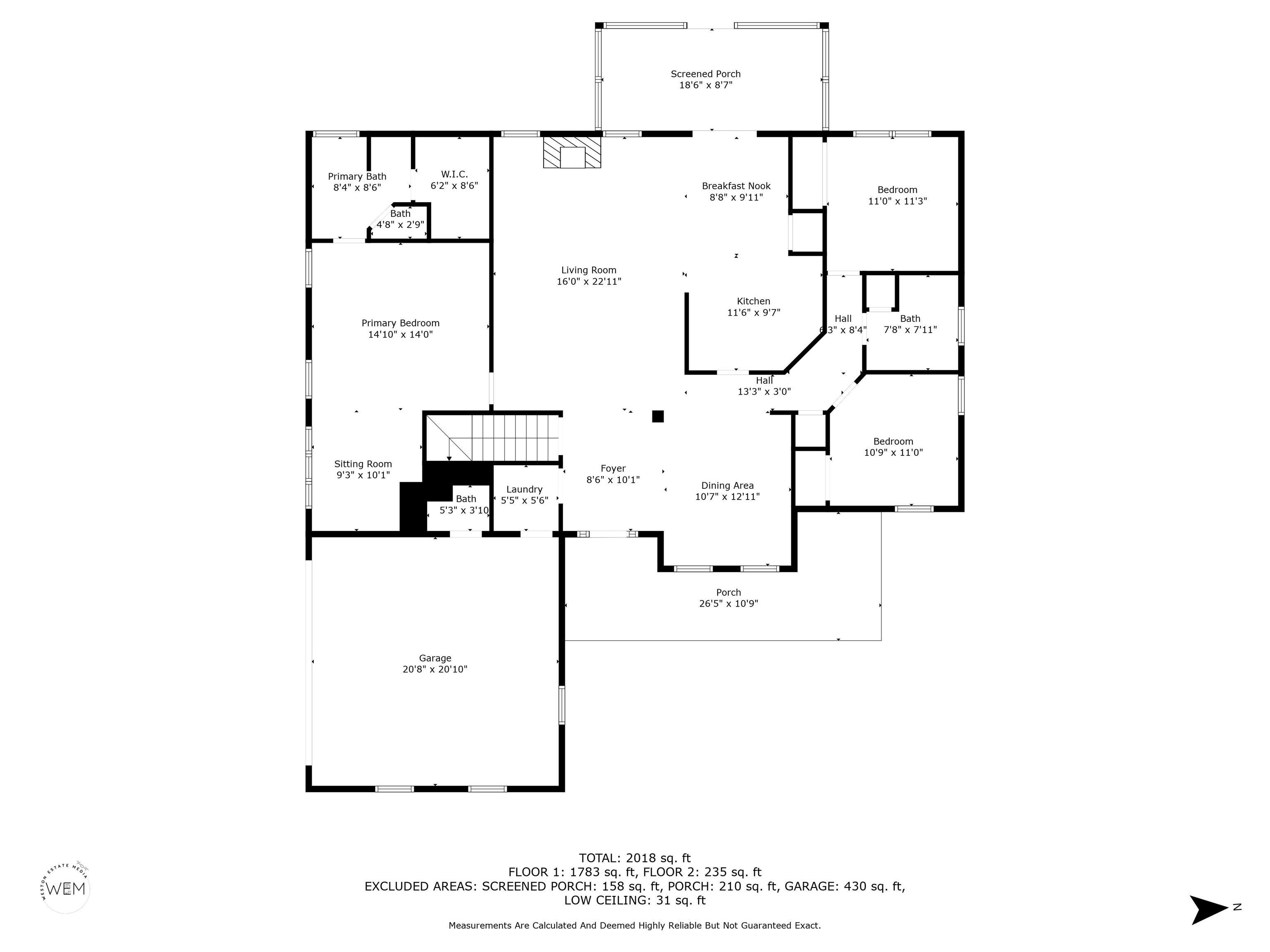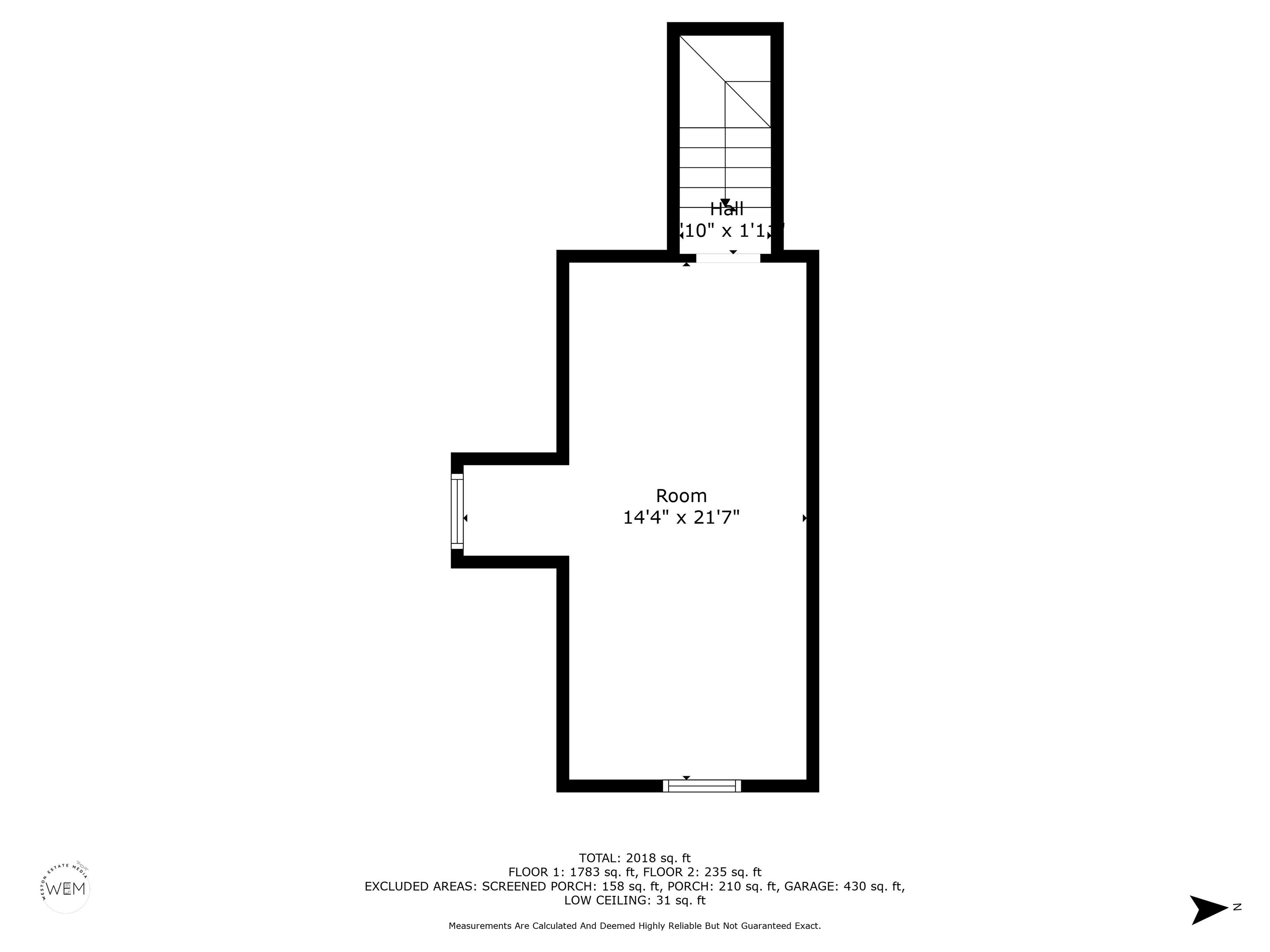Location
Agent Comments
This gorgeous home sits on just over half an acre and is an absolute must-see! With three bedrooms on the main floor and a spacious finished bonus room upstairs, you've got the perfect setup for a fourth bedroom, home office, playroom or whatever fits your lifestyle! The split floor plan offers privacy for both guests and homeowners, especially in the primary suite you've been dreaming of. It's oversized and features a cozy sitting area, trey ceiling, brand-new carpet, and an en-suite bath with double sinks, an updated walk-in shower, and a relaxing garden tub. You'll love cooking and entertaining in the well-appointed kitchen, complete with beautiful stainless steel appliances, granite countertops, 42" cabinets, and a roomy bar area, plus a breakfast nook overlooking the screened-in porch and HUGE backyard. Hosting a more formal gathering? - the dining room is just steps away! The living room feels open and airy with vaulted ceilings and a gorgeous gas fireplace perfect for those cozy nights in. Step out onto the screened-in porch to enjoy your morning coffee while watching the birds, or let the kids and fur babies run free in the fenced-in portion of the yard! Tucked in a charming, intimate neighborhood, this home offers the best of both worlds: a true sense of community and peaceful retreat, yet you're just minutes from dining, shopping, entertainment, golf, and, of course, our beautiful beaches. Come see it for yourself!
Amenities
- Dishwasher
- Disposal
- Microwave
- Range
- Refrigerator
Interior Features
- Cool System: Central Air
- Heat System: Central
- Floors: Carpet, Tile, Wood
- Interior: Fireplace, Split Bedrooms, Breakfast Bar, Breakfast Area, Stainless Steel Appliances, Solid Surface Counters
Exterior Features
- Parking: Attached, Two Car Garage, Garage
- Exterior: Fence, Sprinkler/Irrigation, Porch, Storage
Additional Features
- County: Horry
- Property Type: Detached
- Tax Number: 2147483647
- Water/Sewer: Cable Available, Electricity Available, Sewer Available, Underground Utilities, Water Available
- Year Built: 2007

