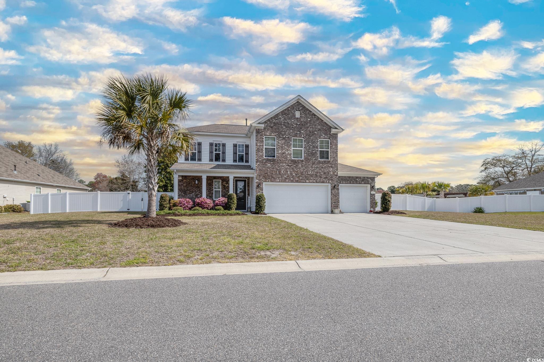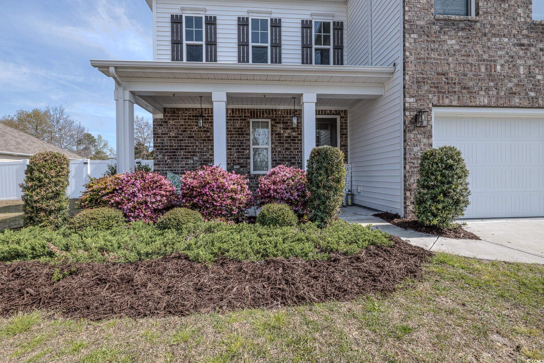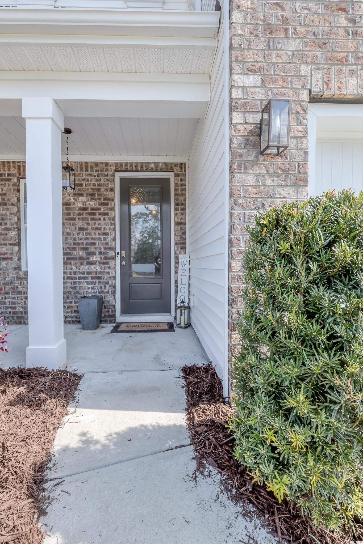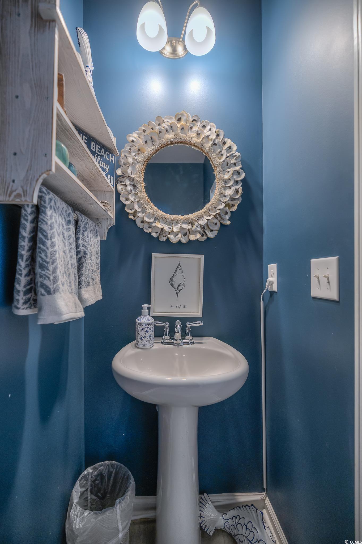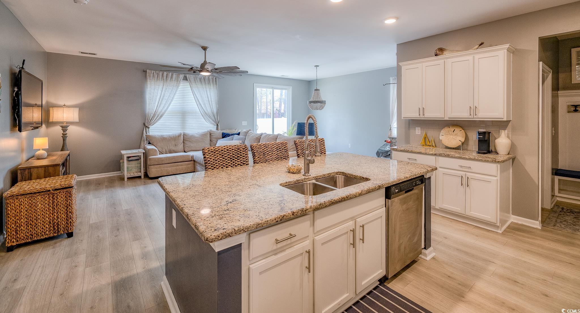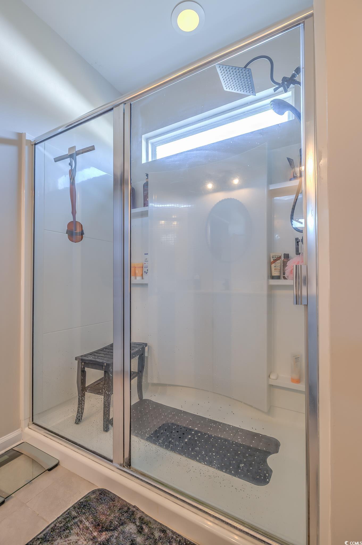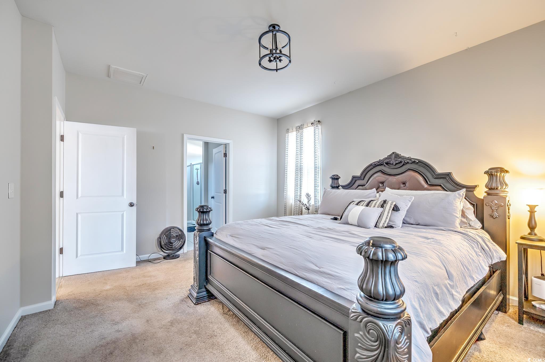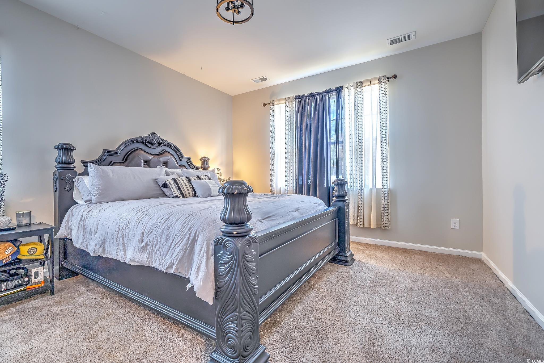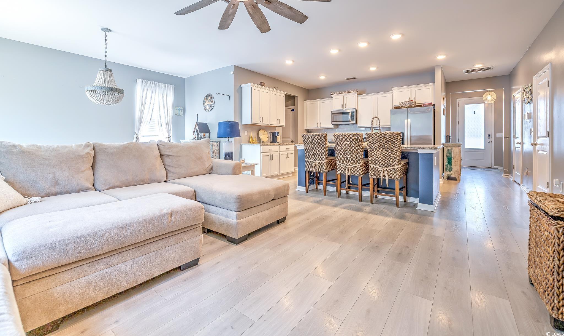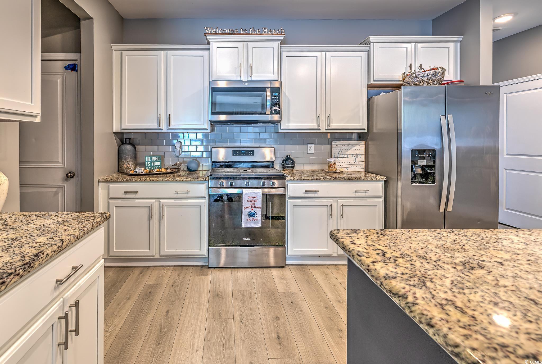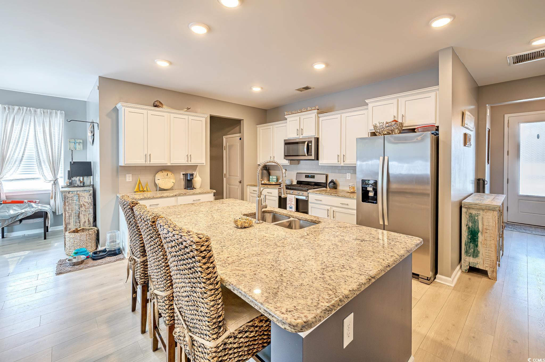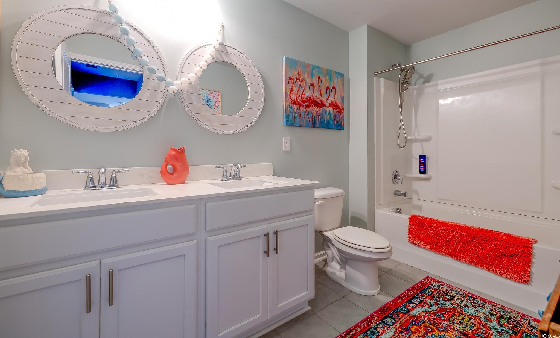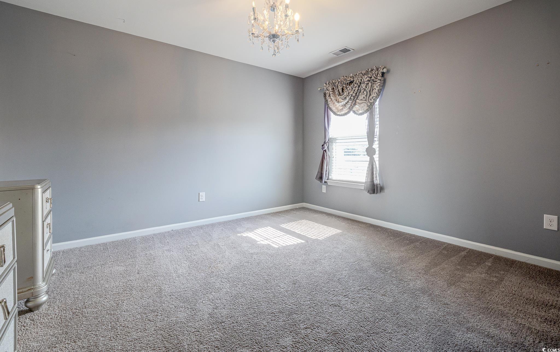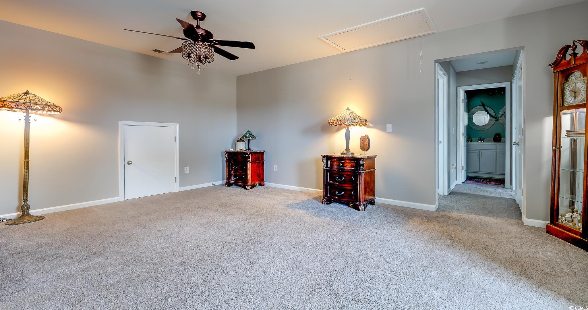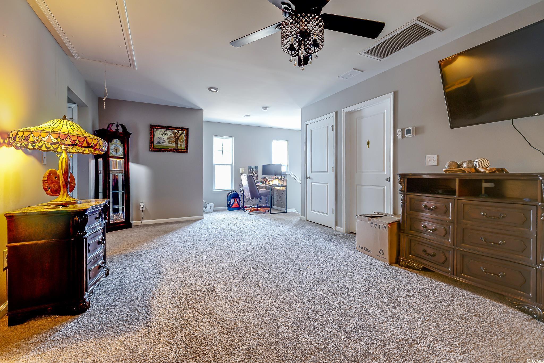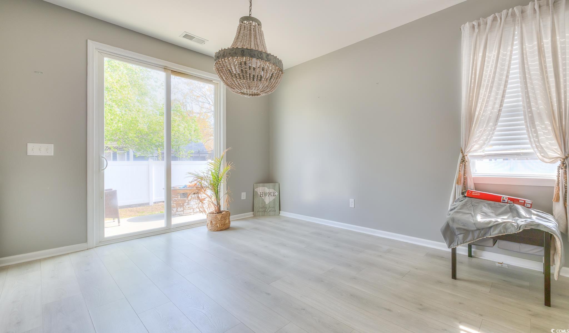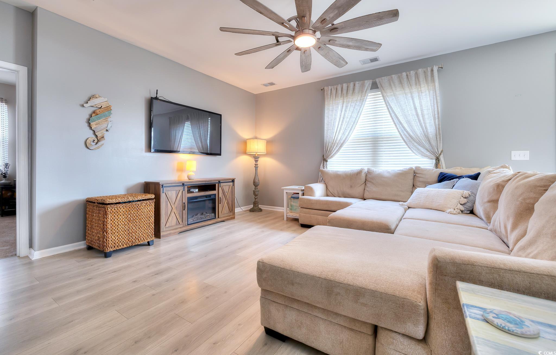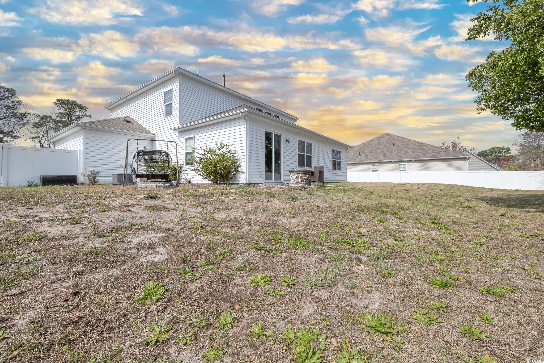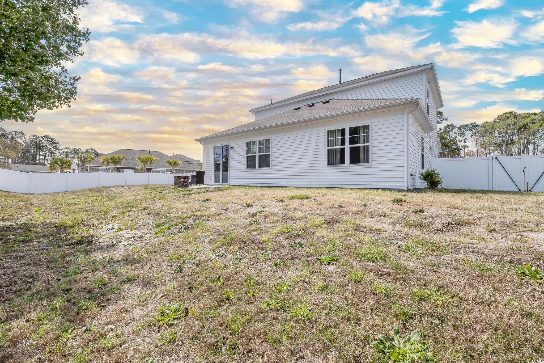Location
Agent Comments
HIGHLIGHTS INCLUDE a 3 car garage, close proximity to beach access, and a huge fenced in back yard ! --------- This home truly has it all! Situated on an oversized lot, this stunning Belfort floor plan features a 3-car garage, charming brick accents, a welcoming front porch, a rear patio, and a fenced-in backyard—perfect for privacy, pets, or outdoor entertaining. Inside, the bright, open layout is enhanced by beautiful laminate wood flooring throughout the main living areas. The kitchen is a showstopper, offering 36" white painted maple cabinets, granite countertops, a spacious gourmet island, a large pantry, and stainless steel Whirlpool appliances—all designed to flow seamlessly into the family room for effortless entertaining. The first-floor master suite is a private retreat, complete with a large walk-in closet and a stylish en suite bath featuring dual vanities, a 5' walk-in shower, and a separate linen closet for extra storage. With its modern features, functional layout, and large fenced yard, this home checks every box. Don’t miss the chance to make it yours!
Amenities
- Dishwasher
- Disposal
- Microwave
- Range
- Refrigerator
Interior Features
- Cool System: Central Air
- Heat System: Electric, Gas
- Floors: Carpet, Laminate, Tile
- Interior: Attic, Pull Down Attic Stairs, Permanent Attic Stairs, Split Bedrooms, Window Treatments, Breakfast Bar, Bedroom on Main Level, Entrance Foyer, Kitchen Island, Loft, Stainless Steel Appliances, Solid Surface Counters
Exterior Features
- Parking: Attached, Garage, Three Car Garage, Garage Door Opener
- Exterior: Fence, Patio
Additional Features
- County: Horry
- Property Type: Detached
- Tax Number: 2147483647
- Water/Sewer: Cable Available, Electricity Available, Natural Gas Available, Phone Available, Sewer Available, Water Available
- Year Built: 2020


