467 Indigo Bay Circle , Myrtle Beach
$610,000
MLS#: 2421341
Property Type: Residential
Address: 467 Indigo Bay Circle
City / Zip: Myrtle Beach, 29579
Area: 10B Myrtle Beach Area--Carolina Forest
County: Horry
Neighborhood: Indigo Bay
Bedrooms: 4
Bathrooms: 3
1/2 Bathrooms: 1
Acres: 0.34
Year Built: 2022
Date Listed: 09/14/2024
Amenities
Interior Features
- Air Conditioning: CentralAir
- Floor Covering: Carpet, LuxuryVinyl, LuxuryVinylPlank, Tile
- Heating: Central, Gas
- Interior Features: WindowTreatments, BedroomOnMainLevel, EntranceFoyer, StainlessSteelAppliances, SolidSurfaceCounters
- Water: Public
External Features
- Foundation: Slab
- Parking: Attached, Garage, TwoCarGarage, GarageDoorOpener
Additional Features
- County: Horry
- Status Date: 2025-01-08
- Year Built: 2022
Inquire
Want To Know More About This Listing?
Listings provided courtesy of the MLS.
Information deemed reliable but not guaranteed. Listings come from many brokers and not all listings from MRIS may be visible on this site.
Copyright © 2025 MRIS - All Rights Reserved

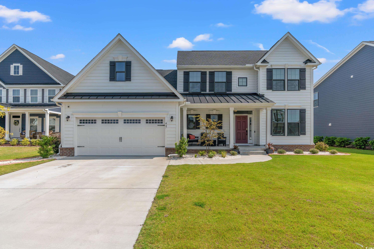
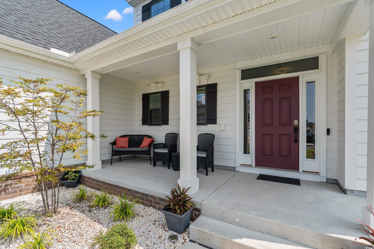
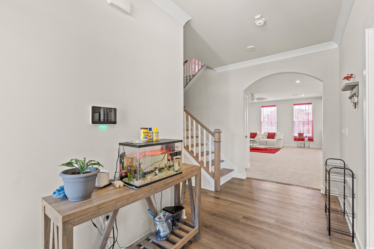
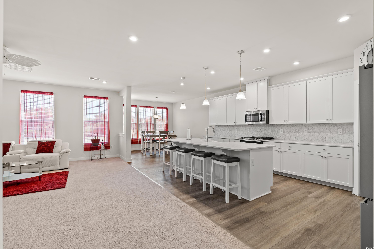
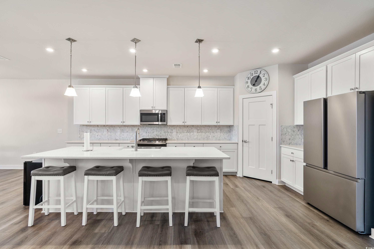
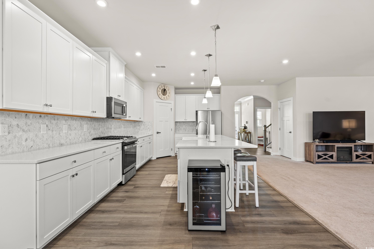
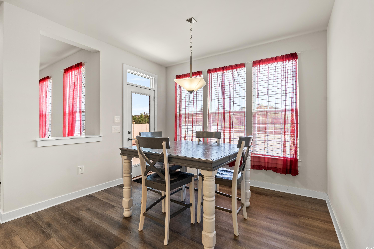

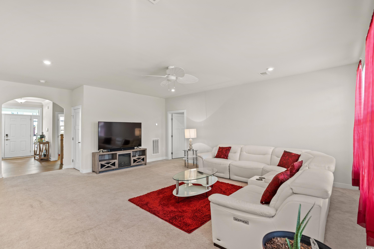
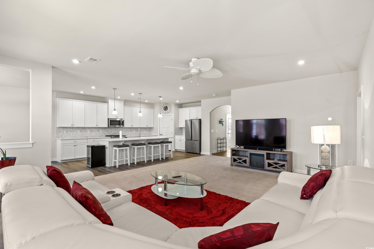
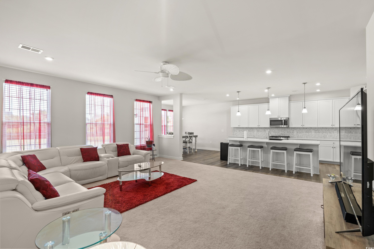
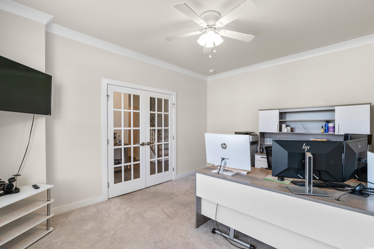
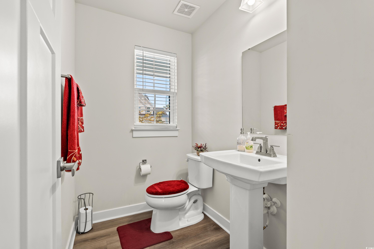
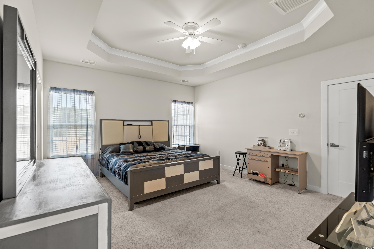
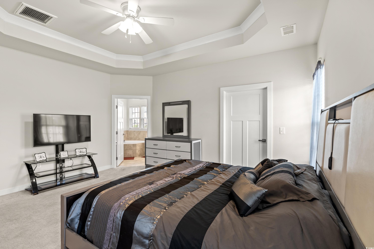
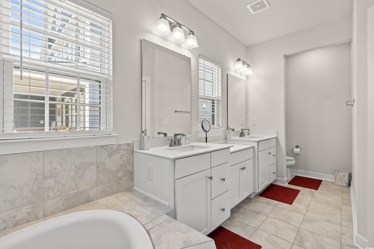
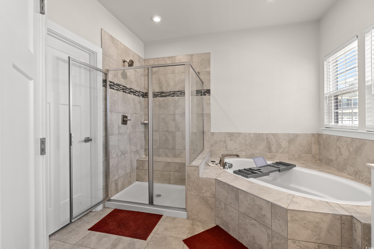
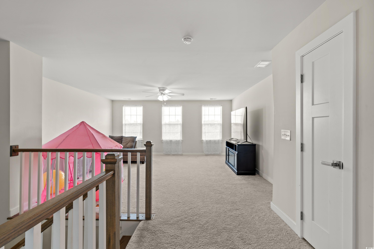
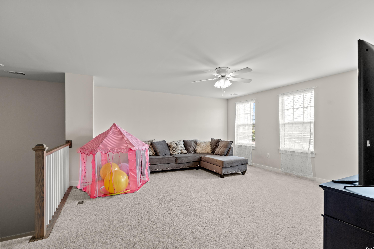
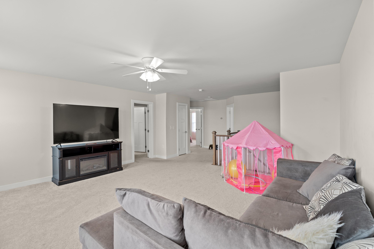
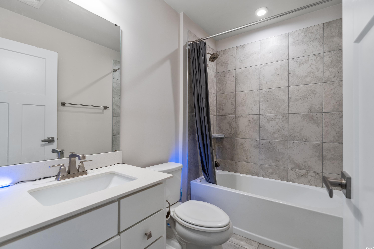

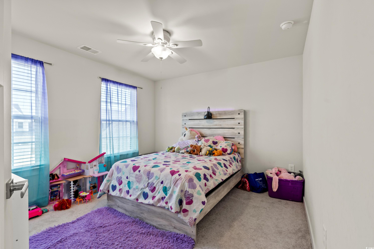
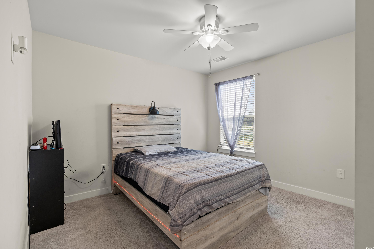
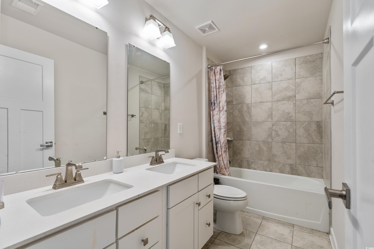
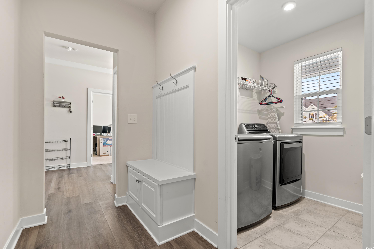
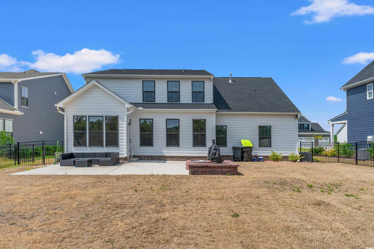
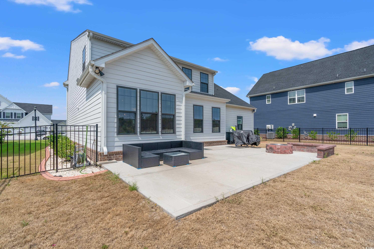
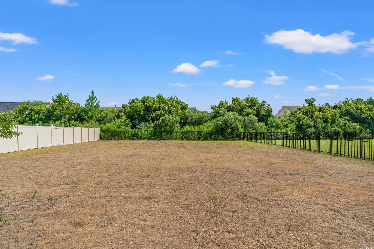
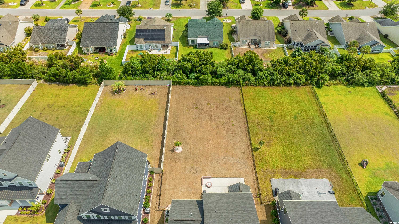
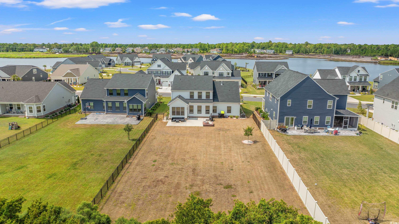
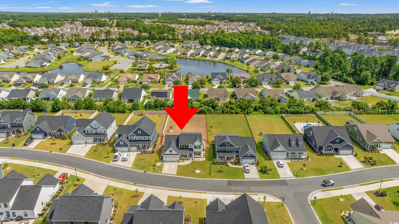
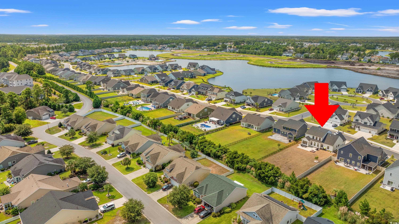
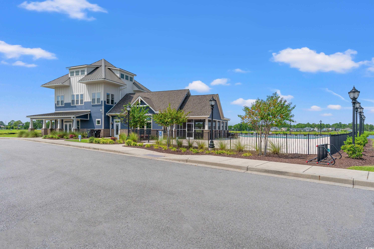
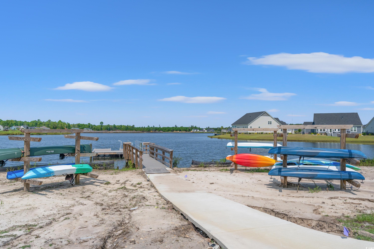
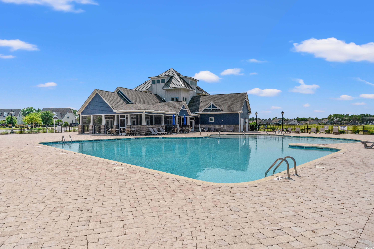

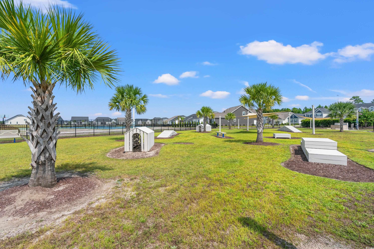
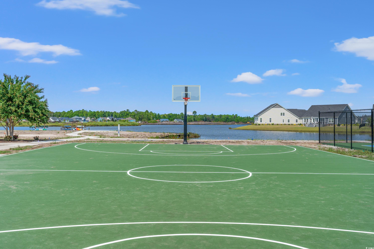
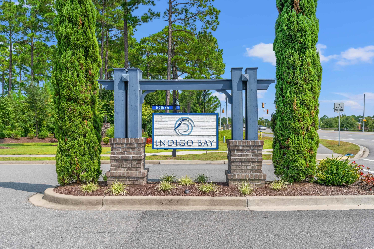
Agent's Comments
You have to see your immaculate new 4-bedroom, 3.5 bathroom home located in the highly desirable neighborhood, Indigo Bay of Carolina Forest. Indigo Bay is a gated community with phenomenal amenities including: a community resort style pool, dog park, fitness center, and tennis court. Not only is Indigo Bay located inside of a top school district, it is centrally located with easy access to all major highways, a short drive to the beach or Intracoastal Waterway, entertainment venues, restaurants, shopping outlets, and less than 10 minutes from your favorite local grocery stores. As you pull into your home, you will notice the meticulously landscaped and manicured .34-acre homesite with in-ground irrigation. When you enter your home you will notice the natural lighting, beautiful vinyl plank laminate flooring, open concept kitchen, an additional study which is perfect for an office space, and an extended great room (4' larger than the standard Esquire floor plan by Ryan Homes) where your entire family and friends can enjoy one another comfortably. There is also a half bathroom located downstairs, which is convenient for all of your guests. The kitchen features beautiful quartz countertops, euphoria linear backsplash, pendant light fixtures, an oversized island, soft-close cabinets, high-quality stainless-steel appliances, gas stove and walk-in pantry with plenty of space for storage. The Esquire floor plan allows privacy for your large owner's suite located on the first floor that features his and hers closets, and windows which boast natural lighting. Also, the owners suite is equipped with a tray ceiling, ensuite with a walk-in tiled shower, whirlpool tub, and double sinks. The upper-level hosts the additional 3 bedrooms, one bedroom including its own bathroom, and the bonus room perfect for a children's play area or entertainment room. The expansive fenced-in backyard comes equipped with an extended deck, and an exterior gas line for the fire pit or your grill. You can't go wrong with making this your forever home! Schedule your showing today!
*Listing is provided courtesy by Labria Strong, Blue Print Real Estate LLC